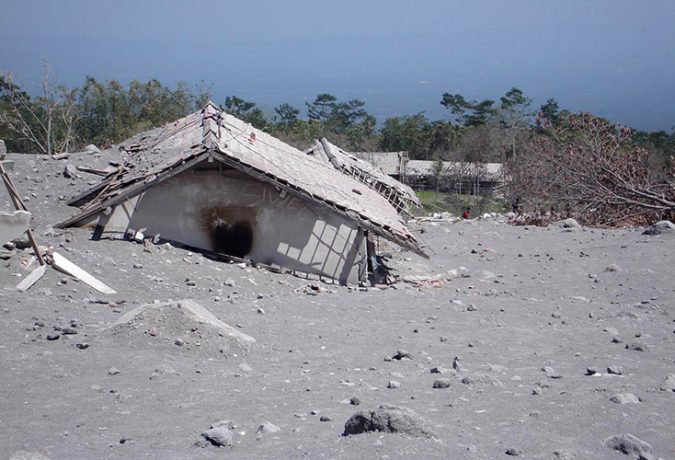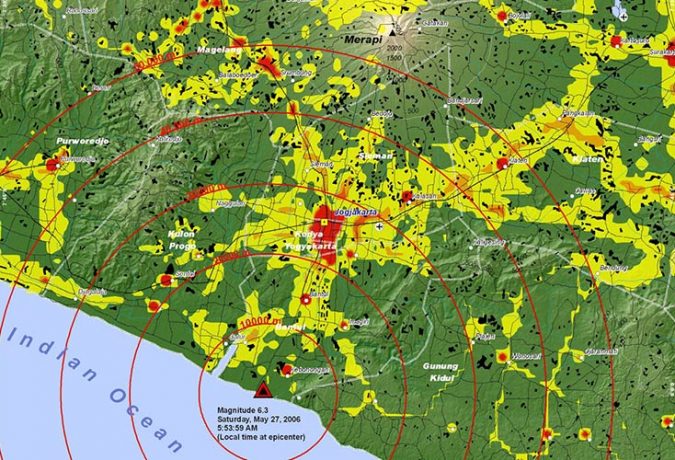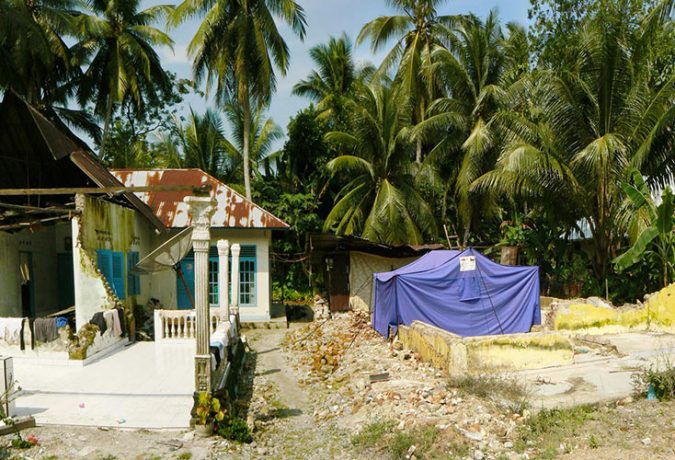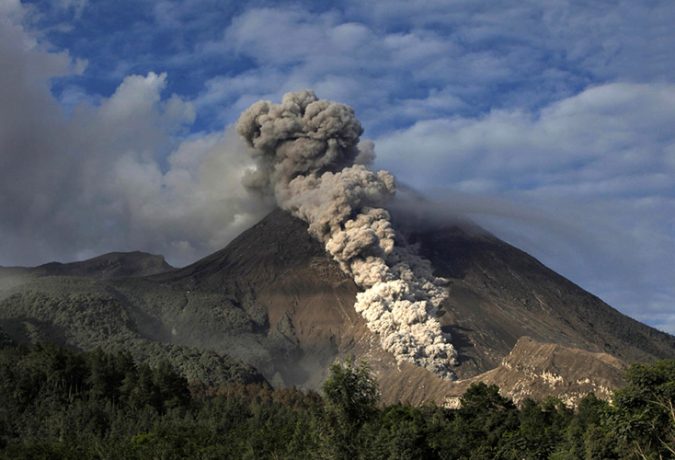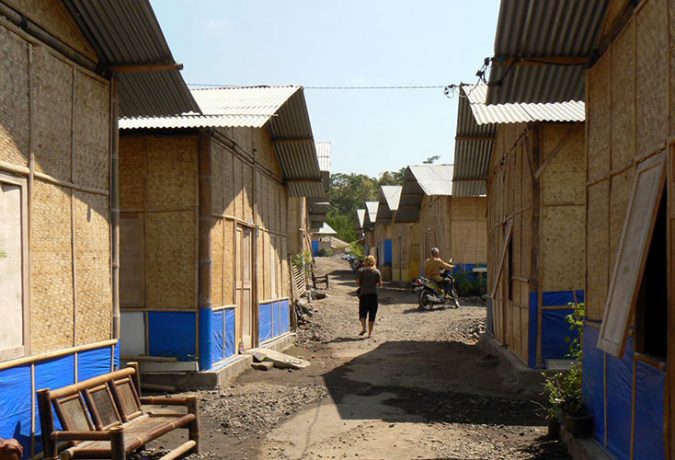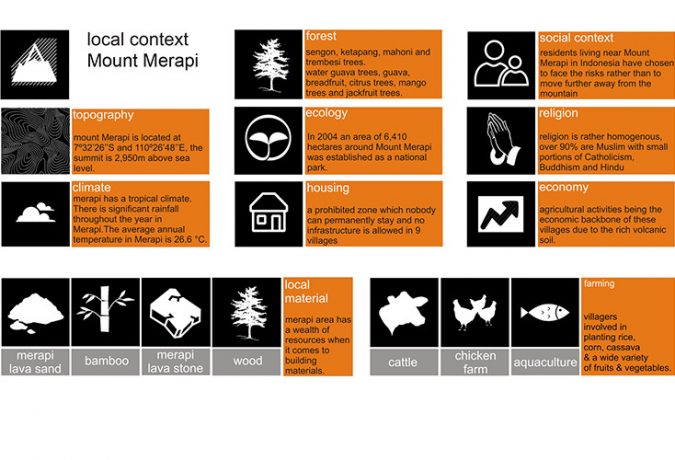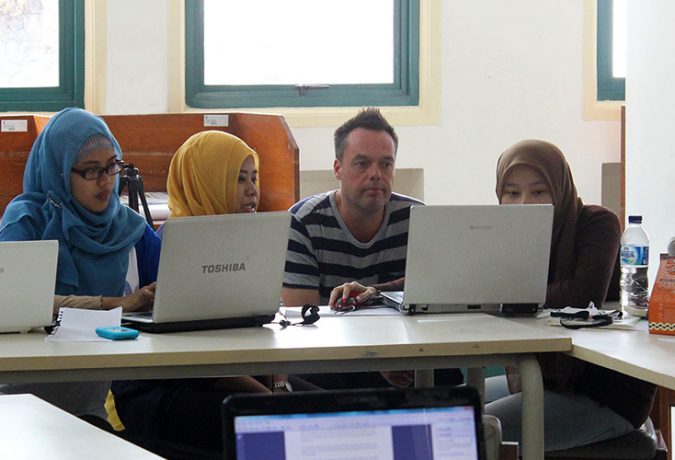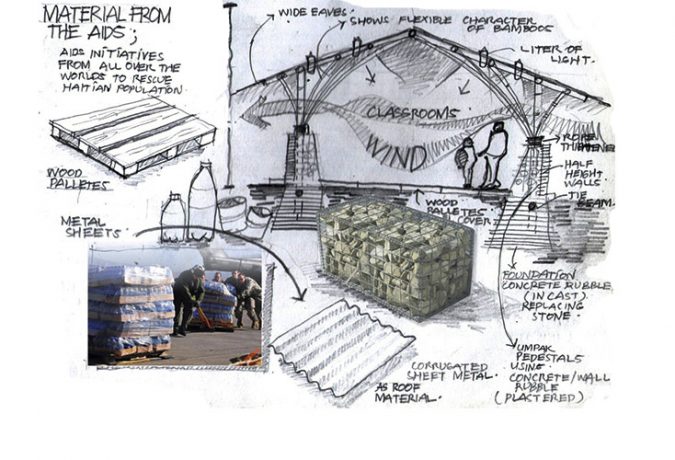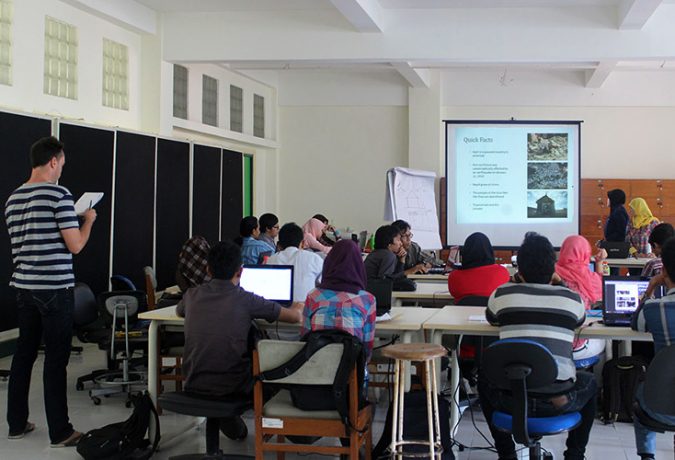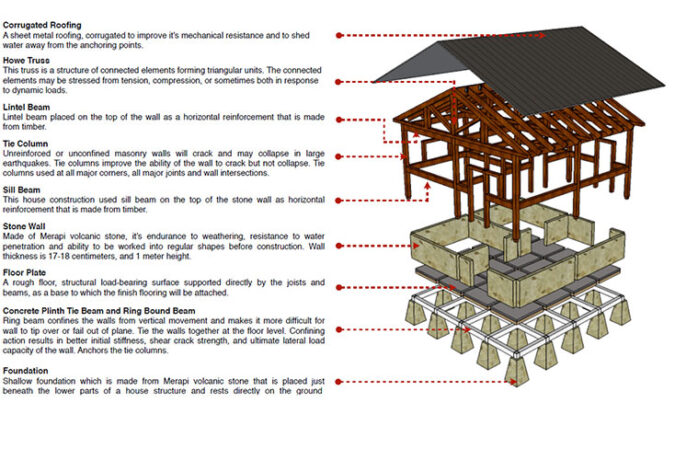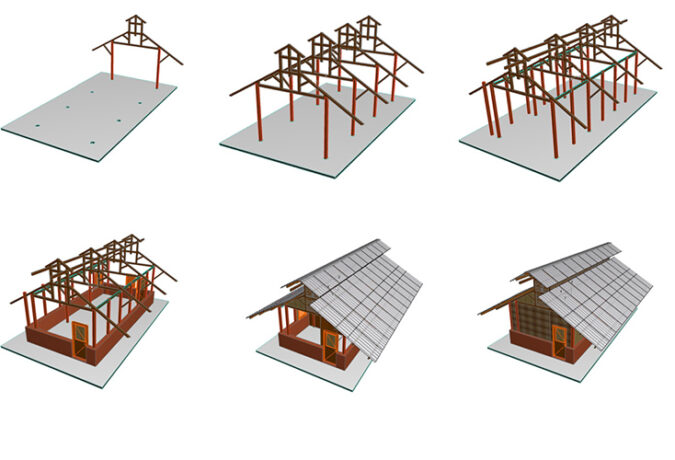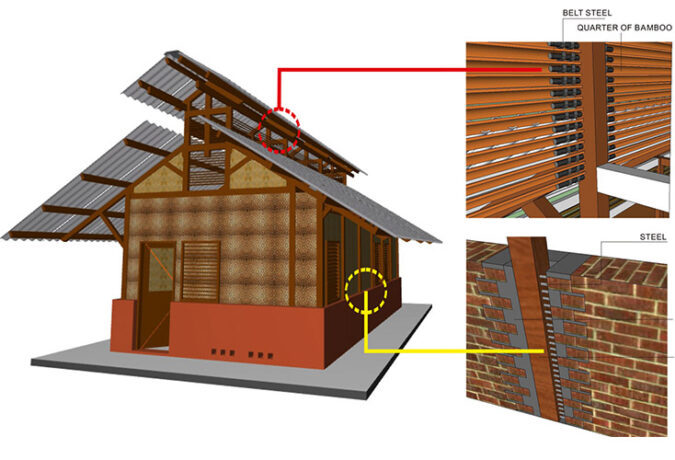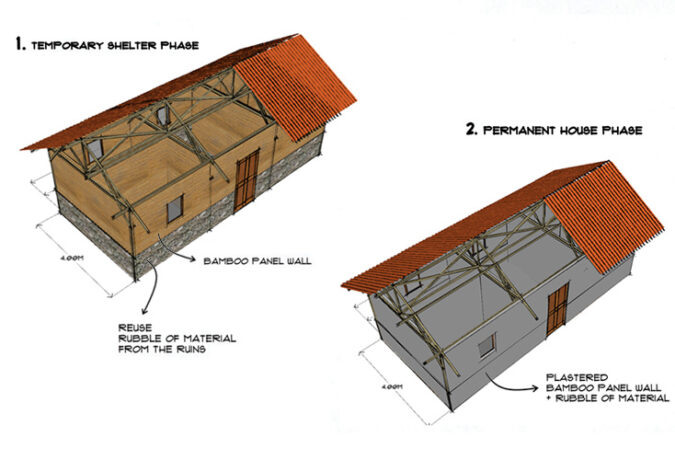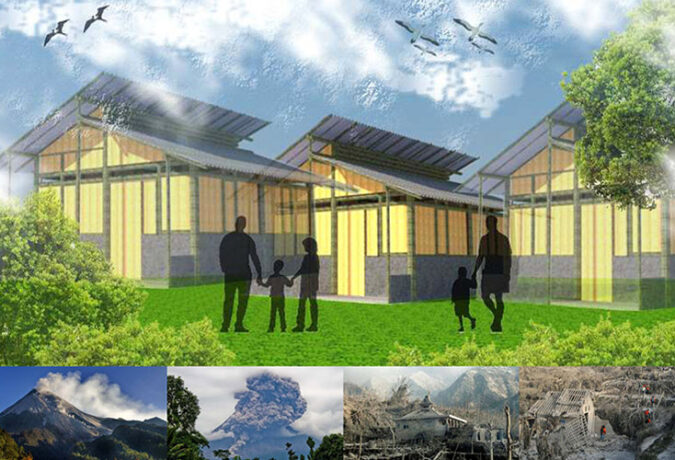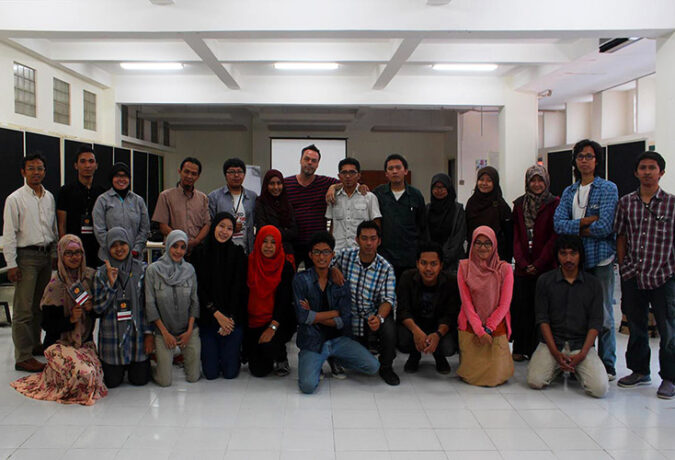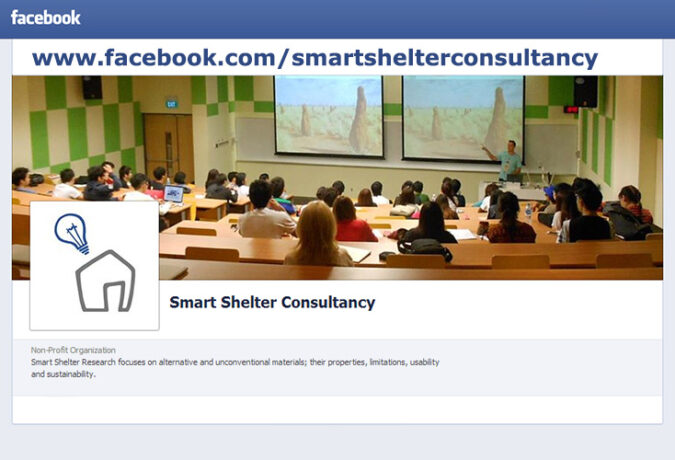Design Workshop: Emergency Architecture
Photo credit background: Reuters / Beawiharta, copyright 2010.
Original caption: ‘Lightning strikes as Mount Merapi volcano erupts spewing out towering clouds of hot gas and debris, as seen from Ketep village in Magelang.’
Description of Workshop
| Topics: | reconstruction after disaster, safe construction principles, sustainable emergency architecture |
| Disciplines: | architecture, civil engineering |
| Type: | design assignment with lectures |
| Hands-on: | building a solar cooker from campus waste |
| Field Trip: | highly recommended |
| Duration: | 1,5 week including field trip, easy to extend |
| Combinations: | alternative construction, social design, the art of upcycling |
Emergency Architecture
We believe that a safe home should be available to everyone.
But can we find cost-effective, high-quality solutions for improved housing and living conditions in disaster-prone areas?
The Emergency Architecture workshop challenges participants to develop a design brief and strategy with initial sketches for a single-family home in a disaster zone.
We focus specifically on the transitional phase between “temporary shelter and semi-permanent house” and discuss the differences between temporary and permanent housing concepts. Gradually, we will add alternative techniques and materials to the designs. We will look at current and frequently affected areas such as Haiti, Pakistan, Kashmir, Nepal, the Philippines and Indonesia.
In groups, students assess a specific area and define the various design parameters such as topography, climate, and disaster related issues, as well as local and sociocultural influences.
If the university is located in a disaster-prone area, we strongly recommend a field trip to make the assignment “real.” Students can study the situation firsthand and interview local people. By researching historical building methods, indigenous materials, and local construction techniques, they can literally determine the actual situation in their own backyard.
Aims and Outcomes
Although designing a small family home is a seemingly simple task, it involves many complicated socio-cultural issues, in difficult and sometimes extreme environments, often with major financial constraints. It’s important to understand the relationship between what’s needed and what’s possible. In this way we can challenge ourselves to narrow this gap.
During the course we’ll introduce unconventional materials to create enthusiasm and awareness for alternative building techniques and the need for sustainable solutions. We will stimulate the students’ creative thinking and ability to look for the right questions to answer throughout the process.
Besides directly applicable knowledge, such as climate and earthquake design principles, students will learn to develop a strong and meaningful design concept.
Proposed Lectures and Timetable (example, field trip included)
#1. Introduction about the work of Smart Shelter Foundation and explanation of the design assignments to the participants. (20 minutes)
#2. T-Shelters and Semi-Permanent Housing; What can we offer to people in post-disaster areas, when there is minimal finance available for reconstruction? (1 hour)
#3. Non-Engineered Earthquake Design Principles; The basics of safe construction, historic research and testing, design limitations, and material handling. (1,5 hour)
#4. Case Study; Building Earthquake Resistant Mountain Schools in Nepal; Construction overview for building safe schools in remote mountain areas. (1 hour)
#5. Building with Bamboo; Examples of bamboo in modern architecture from all over the world. (1 hour)
#6. Wastewide Architecture; Inspiring examples from all over the world, of artists, designers and architects that use secondary materials in their work. (2 x 45 minutes)
#7. Closedown; future projects of Smart Shelter Research. (20 minutes)
| Morning Program | Afternoon Program | |
|---|---|---|
| Day 0 | Field trip (optional) | Field trip (optional) |
| Day 1 | #1 Opening + spaghetti challenge Explain assignment |
#2 Semi-permanent housing Start design brief |
| Day 2 | #3 Earthquake resistant design pt.1 + analysis assignment |
#3 Earthquake resistant design pt.2 Work on design brief |
| Day 3 | #4 Case study Nepal Work on design brief and sketches |
#5 Building with bamboo Work on design brief and sketches |
| Day 4 | #6 Wastewide architecture | Work on design brief and sketches |
| Day 5 | Final presentations of all work | #7 Closedown (optional new assignment) |
Possible Extensions and Combinations
Since this workshop format is quite intensive, we recommend that you consider extending the program for an additional week. This is easily done by adding elements of the
following formats:
- Design workshop; Alternative Construction (click here)
- Hands-on experience; The Art of Upcycling (click here)
- Field trip; to make it even more realistic.
If you would like us to make a custom-made proposal, please send us a request by filling in the contact form.
